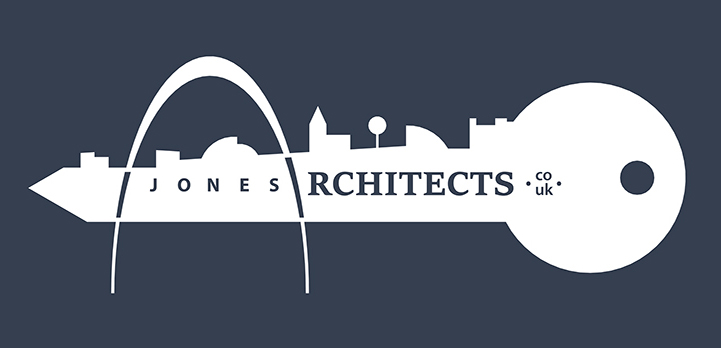

We Listen. We Deliver.
Love where you live but need an extra bedroom or studio space to work from home? Thinking of converting that unused loft area or adding a contemporary dayroom to open up your living area?
Not sure where to begin? Jones Architects can help to unlock the potential of your home.
We have a wealth of knowledge and experience and will work closely with you to achieve your vision and needs. We will tailor the process to suit your requirements and keep it as simple and easy as possible…..let US do the work!
With you every step of the way… (We can assist with as many or as few stages as suits you and your project)
Step 1: Initial Consultation and Quote
We begin the process with a no-obligation initial consultation at the property to discuss your requirements and offer our professional advice and guidance on how to create the space you desire. Our design ethos is to think outside the box whilst being sympathetic to the surrounding environment and complimentary to existing structures. We believe in creating beautiful design whilst staying true to the functionality of the space. The brief and quotation will then be agreed with you.
Step 2: Sketch Design
Following a measurement survey of the existing property, the design ideas will be explored, sketched out and discussed in detail with you. From here the scheme would be amended and fine-tuned until you are happy with the final design. For more complex schemes we can include a 3D visualisation model to help bring your project to life and enable you to view it from every angle.
Step 3: Statutory Approvals
We will advise on and prepare all documentation required to obtain the necessary statutory approvals. Smaller projects may fall within your Permitted Development rights, larger extensions will often need Planning Approval and some projects may also require Conservation Area and/or Listed Building Consent.
Step 4: Building Regulations and Tender
The next stage is the detailed design documentation. The key is in the thoroughness of the details – clear and comprehensive documentation minimises risk. Building Regulations documentation will be prepared and issued for Approval (e.g. ensuring the design adheres to fire regulations, energy efficiency, structural and electrical safety etc.) Once approved, we can send the job out to Tender with local reputable building contractors.
Step 5: The Build!
We can help take the stress and the risk out of the building stage for you. Contract Management, Quality Control on Site, Monitoring and tracking payments to Builders and Certification of Building Work are all part of the service.